Progetto e Direzione lavori
L’edificio è compreso nella perimetrazione del Centro Storico di Este e ricade, secondo quanto previsto dal Piano Regolatore, nell’area di tutela e il tipo d’intervento ammesso è il ripristino conservativo. A causa del grave stato di conservazione strutturale l’involucro edilizio ha subito un grave crollo e sono sopravvissute ad esso le pareti laterali. Della facciata principale è rimasto il portico con le aperture arcuate sino al primo livello. L’intervento ha rivolto particolare attenzione al recupero delle pareti murarie: la trama costruttiva, costituita da mattoni e pietra, è stata restaurata in modo tale da permettere una chiara lettura delle varie stratificazioni. La funzione portante del manufatto è stata assegnata a un sistema di travi e pilastri lasciati a vista. La facciata principale, la forometria dei prospetti e i solai sono stati ripristinati. Su tutta la superficie a disposizione sono state progettate e realizzate quattro unità abitative, distribuite su vari livelli, ciascuna con affaccio sul cortile interno.
Project and Works Direction
The building is contained in the perimeter of the historic centre of Este and falls, according to the Master plan, inside the area of tutelage, and the kind of operation allowed is conservative restructuring. Owing to the serious state of repair the building has had a bad collapse and only the side walls have survived. All that has remained of the main facade is the porch with the arched openings as far as the first level. The restructuring operation has paid special attention to saving the external walls: the original building materials, bricks and stone, were restored so as to clearly show the various stratifications. The main bearing structure is a system of beams and pillars left to open view. The main facade, the windows and ceilings have been restructured and restored. The whole surface available has been planned to contain four housing units, distributed over various levels, each with a part that look out over the internal courtyard.

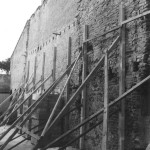
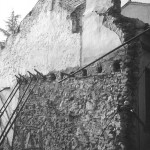
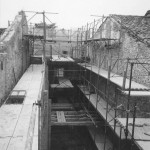
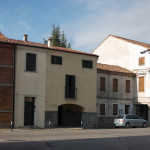
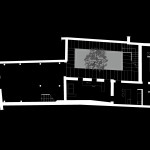
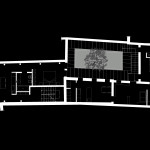
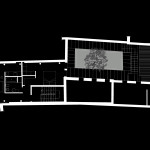
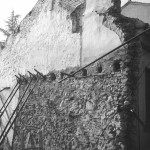
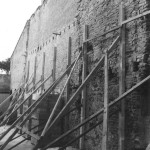
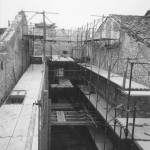
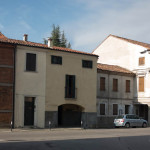
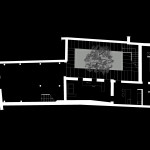
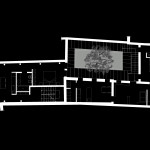
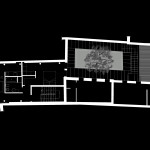
Leave a comment